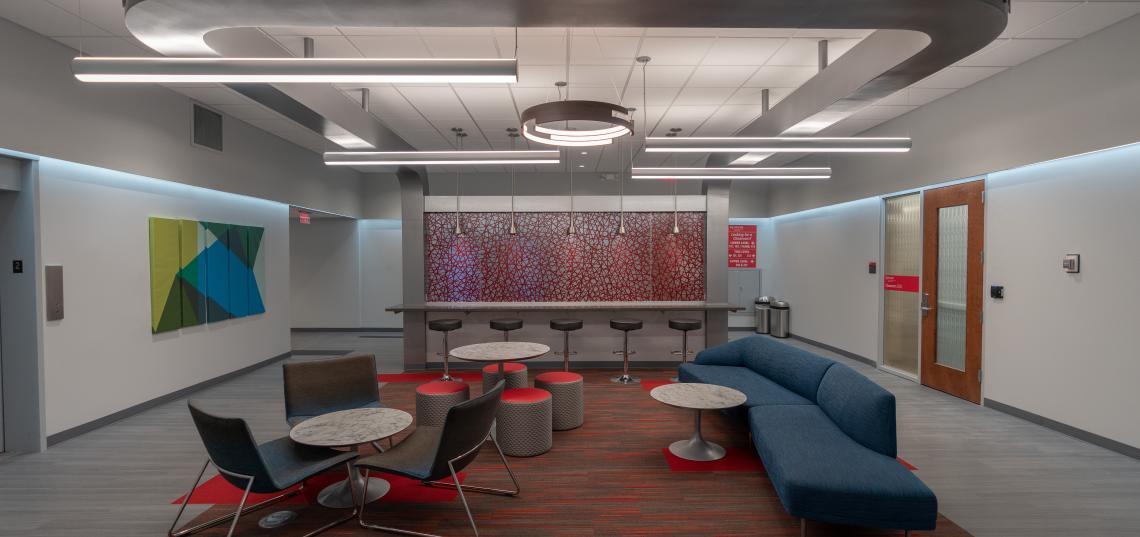
The sleek stainless-steel light fixtures shine brightly. The comfortable furniture and marble-top tables create ideal study and meeting areas. The vibrant and welcoming space forms a room within the larger lobby, framed by a red and gray carpet below and delineated above by an ultra-modern steel canopy.
While SC&I's Dean Jonathan Potter, noted recently in an all-school meeting at SC&I that his ultimate goal is to secure a new building for the school, he said, “We were starting to lag behind in terms of our pedagogic spaces and our teaching spaces. So we decided to put an important project together to renovate the central SC&I building’s main floor. That’s partly to renovate what we’re calling ‘soft pedagogy areas.’ We’ve turned the foyer into a place where you can meet, do a bit of planning or research, prepare some teaching materials or to work out a presentation with fellow students.”
SC&I administrators and staff who managed the project, which included, in addition to the lobby, renovating a laboratory and the student lounge, are, in addition to Potter, Associate Dean for Administration Karen Novick, and Facilities Coordinator Kathy Frauenheim. The three worked with Rutgers Institutional Planning and Operations with Project Manager Tara Gyorfy, and architect Dennis Kowal.
Alumnus and part-time faculty member Tom Mattia '70 and his wife Marti supported the project. Mattia said, “This is a way to pay forward the foundation that Rutgers SC&I provided me, and urge other alums to help continue building the school as an international center for communication, information, and media studies.”
“We’re enormously grateful to Tom Mattia,” Potter said.
Explaining SC&I’s commitment to renovating the lobby, Novick said, “We felt that the second-floor lobby was unexciting. We do a lot of amazing things at SC&I, and the lobby did not really represent us well when people walked into the building.”
Potter said, “We’ve renovated the student common room which is a really important part of the student life. One of the main laboratory and research areas we’ve turned into a multifunction space, which allows higher quality meetings, research teams to better collaborate internally, and to be able to meet with other researchers over Skype or the internet for collaborative meetings of that kind.”
Novick said the “room within the room” concept for the lobby was devised by Kowal. "Last spring he suggested this idea," Novick said, "and I was skeptical at first, and concerned with the traffic flow. He told me, ‘simulate it.' Take some of your existing furniture, push it into the middle of the lobby, and see what happens.’ So we measured the space, put tape down to mark where the ‘room within the room’ would be, and I moved the furniture into the middle of the floor within the taped area. It was absolutely amazing what a difference that made to the vibe in the lobby. Students used to sit on some of that furniture before, but the increase in the use of the furniture, once it was pushed into the center, was unbelievable. I can’t tell you how many students, faculty, and staff came up to me to comment on how different it was. And it was all the same furniture that had been there, just arranged differently. It was a great study of human behavior. Once we did the simulation for a couple weeks, it was clear that it was a great idea.”
Overall, Frauenheim said, the project was very successful, due to “planning ahead and having the right team who worked well together. It was very important to have collaboration and communication throughout the process.”
Check out our time lapsed video of the renovations.
